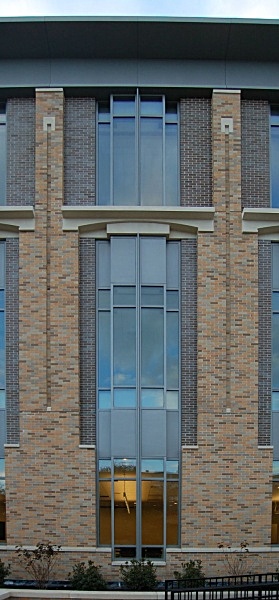
View of Typical Facade Bay
---------
The building architecture is inspired by the two oldest and most important buildings on campus, and like them its facade is constructed of brick and stone, with vertical inserts of glass and metal at the windows. In this contemporary interpretation, the dynamic interplay of materials establishes a language which allows greater or lesser admittance of light and views depending on the function required. At a classroom, as pictured here, the windows offer a manageable area of light in that can be controlled easily with window treatments inside. At the pre-function space for the multi-purpose room, however, the metal and glass system extends into areas depicted here as dark brick, and the full glass reveals views of Manhattan and sunset light to the social activities happening in the pre-function area.
----------
New D'Angelo Center: combined University Center and Academic Center (UCAC)
$54M construction cost
5 Floors of classroom space, dining facilities, "living room" for the campus, student government offices, board room, multi-function space, social spaces, and new mechanical plant for portion of campus
Architect: Gensler, with Michael Patrick as Gensler's project Design Director responsible for building design
---------
The building architecture is inspired by the two oldest and most important buildings on campus, and like them its facade is constructed of brick and stone, with vertical inserts of glass and metal at the windows. In this contemporary interpretation, the dynamic interplay of materials establishes a language which allows greater or lesser admittance of light and views depending on the function required. At a classroom, as pictured here, the windows offer a manageable area of light in that can be controlled easily with window treatments inside. At the pre-function space for the multi-purpose room, however, the metal and glass system extends into areas depicted here as dark brick, and the full glass reveals views of Manhattan and sunset light to the social activities happening in the pre-function area.
----------
New D'Angelo Center: combined University Center and Academic Center (UCAC)
$54M construction cost
5 Floors of classroom space, dining facilities, "living room" for the campus, student government offices, board room, multi-function space, social spaces, and new mechanical plant for portion of campus
Architect: Gensler, with Michael Patrick as Gensler's project Design Director responsible for building design















