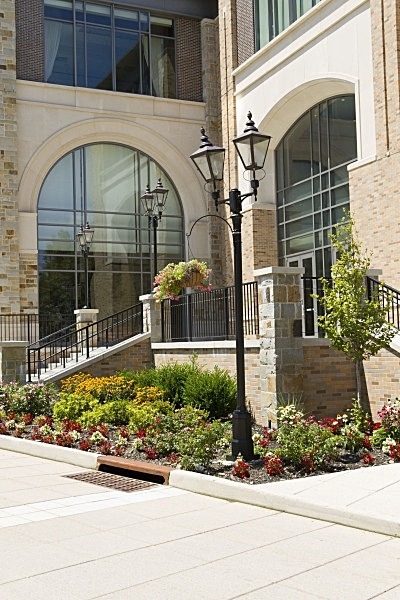
View of Detail at "Living Room" & Tower Entry
---------
New D'Angelo Center: combined University Center and Academic Center (UCAC)
$54M construction cost
5 Floors of classroom space, dining facilities, "living room" for the campus, student government offices, board room, multi-function space, social spaces, and new mechanical plant for portion of campus
Architect: Gensler, with Michael Patrick as Gensler's project Design Director responsible for building design
---------
New D'Angelo Center: combined University Center and Academic Center (UCAC)
$54M construction cost
5 Floors of classroom space, dining facilities, "living room" for the campus, student government offices, board room, multi-function space, social spaces, and new mechanical plant for portion of campus
Architect: Gensler, with Michael Patrick as Gensler's project Design Director responsible for building design















