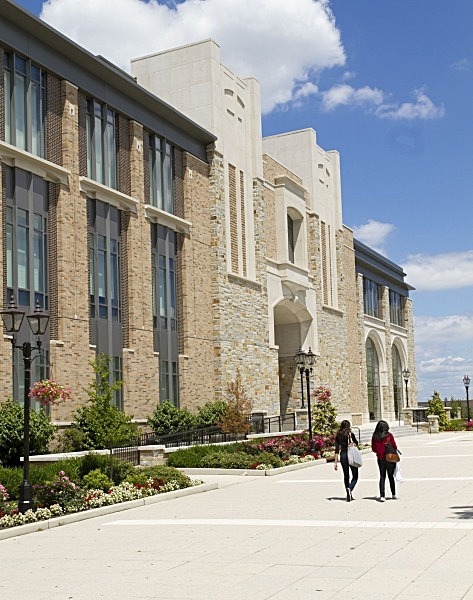
View of Grove Facade at Main Entry
St. John's University
D'Angelo Center
Architect: Gensler, with Michael Patrick as Gensler's project Design Director responsible for building design
Like the Union Turnpike facade, the Grove facade has a tri-partite organization that reveals the classroom spaces in the west wing, the communal entry in the middle, and the gathering place of the Living Room with the large multi-purpose room above in the east wing.
Whereas on the Union Turnpike side a single bay vocabulary of vertical glass and metal is varied to achieve different glazing opportunites, on the Grove side, the Living Room opens up with a series of large barrel-vaulted arches, reminiscent of Ellis Island as the gathering place for the nations of the world. St. John's University is proud of its central efforts to gather its students and send them out into the world to be of service both during their time at the university and after. This Living Room is symbolic of their gathering and acts as the heart of the campus symbolically as well as socially.
---------
New D'Angelo Center: combined University Center and Academic Center (UCAC)
$54M construction cost
5 Floors of classroom space, dining facilities, "living room" for the campus, student government offices, board room, multi-function space, social spaces, and new mechanical plant for portion of campus
Architect: Gensler, with Michael Patrick as Gensler's project Design Director responsible for building design
St. John's University
D'Angelo Center
Architect: Gensler, with Michael Patrick as Gensler's project Design Director responsible for building design
Like the Union Turnpike facade, the Grove facade has a tri-partite organization that reveals the classroom spaces in the west wing, the communal entry in the middle, and the gathering place of the Living Room with the large multi-purpose room above in the east wing.
Whereas on the Union Turnpike side a single bay vocabulary of vertical glass and metal is varied to achieve different glazing opportunites, on the Grove side, the Living Room opens up with a series of large barrel-vaulted arches, reminiscent of Ellis Island as the gathering place for the nations of the world. St. John's University is proud of its central efforts to gather its students and send them out into the world to be of service both during their time at the university and after. This Living Room is symbolic of their gathering and acts as the heart of the campus symbolically as well as socially.
---------
New D'Angelo Center: combined University Center and Academic Center (UCAC)
$54M construction cost
5 Floors of classroom space, dining facilities, "living room" for the campus, student government offices, board room, multi-function space, social spaces, and new mechanical plant for portion of campus
Architect: Gensler, with Michael Patrick as Gensler's project Design Director responsible for building design















