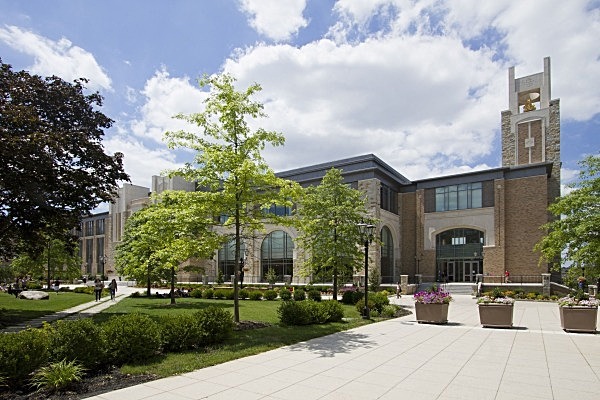
View of Grove Facade at Tower Entry
St. John's University
D'Angelo Center
The "internal" facade of the project faces onto the newly reconstructed "Grove" at the center of the north end of the campus. The Tower invites approach from south campus, and leads to one end of the internal portion of the "street" that provides the primary organizing spine of the building.
Just as the ancient Forum in each new Roman city inhabited one corner of the intersection of the "cardo" and "decumanus," the two-story high "Living Room" of the campus establishes one corner of the internal street system of the building. The "Living Room" features large barrel vault arches modeled on Ellis Island and like it gathers together the peoples of the nations. St. John's is proud of the over one hundred native languages spoken by its students, and of its programs to send those students back out into the world to be of service to it.
---------------
New D'Angelo Center: combined University Center and Academic Center (UCAC)
$54M construction cost
5 Floors of classroom space, dining facilities, "living room" for the campus, student government offices, board room, multi-function space, social spaces, and new mechanical plant for portion of campus
Architect: Gensler, with Michael Patrick as Gensler's project Design Director responsible for building design
St. John's University
D'Angelo Center
The "internal" facade of the project faces onto the newly reconstructed "Grove" at the center of the north end of the campus. The Tower invites approach from south campus, and leads to one end of the internal portion of the "street" that provides the primary organizing spine of the building.
Just as the ancient Forum in each new Roman city inhabited one corner of the intersection of the "cardo" and "decumanus," the two-story high "Living Room" of the campus establishes one corner of the internal street system of the building. The "Living Room" features large barrel vault arches modeled on Ellis Island and like it gathers together the peoples of the nations. St. John's is proud of the over one hundred native languages spoken by its students, and of its programs to send those students back out into the world to be of service to it.
---------------
New D'Angelo Center: combined University Center and Academic Center (UCAC)
$54M construction cost
5 Floors of classroom space, dining facilities, "living room" for the campus, student government offices, board room, multi-function space, social spaces, and new mechanical plant for portion of campus
Architect: Gensler, with Michael Patrick as Gensler's project Design Director responsible for building design















