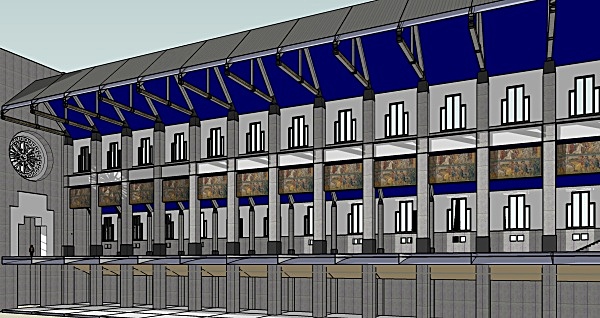
This view shows the internal repetitive bay nature of the nave of the church. The repetition creates an energy and movement from the West entrance to the altar, from birth to new life at the end of this earthly existence.
Artwork can be located in several locations. Panels for enamel work, mosaics, or other artwork are created as shown between columns. The twelve bays allow for each bay to be dedicated to an apostle, or to a tribe of Israel. Above each colorful panel a stone panel is set into an exposed metal framework, allowing a carved relief perhaps with the name of each apostle or tribe. The faces of the bottom chord of each truss are decorated with gold, red and blue mosaics, and this could be repeated on other surfaces as well. The wall surfaces around each window could also receive fresco artwork. The ceiling surfaces could be painted blue with stars representing the heavens.
The trusses are fireproof, being made of light-weight precast concrete pieces fastened with structural steel end-caps and connections. The roof would be hollow-core precast planks. The trusses rest on pre-cast concrete column shafts of polished concrete, perhaps of antique white cement, light-colored sand and white aggregate, creating a highly polished and refined repetitive element.
Artwork can be located in several locations. Panels for enamel work, mosaics, or other artwork are created as shown between columns. The twelve bays allow for each bay to be dedicated to an apostle, or to a tribe of Israel. Above each colorful panel a stone panel is set into an exposed metal framework, allowing a carved relief perhaps with the name of each apostle or tribe. The faces of the bottom chord of each truss are decorated with gold, red and blue mosaics, and this could be repeated on other surfaces as well. The wall surfaces around each window could also receive fresco artwork. The ceiling surfaces could be painted blue with stars representing the heavens.
The trusses are fireproof, being made of light-weight precast concrete pieces fastened with structural steel end-caps and connections. The roof would be hollow-core precast planks. The trusses rest on pre-cast concrete column shafts of polished concrete, perhaps of antique white cement, light-colored sand and white aggregate, creating a highly polished and refined repetitive element.








