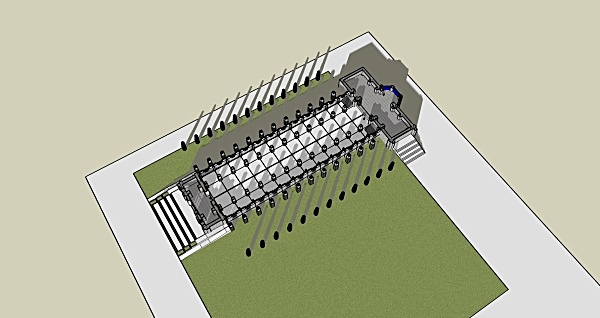
This view reveals the very medieval plan of the nave of the church - long, repetitive and focused - combined with a sanctuary reminiscent of early Christian churches of the 4th C and later. This creates a very hierarchical relation which would not be welcomed today in most parishes, but provides some kind of benchmark for the sense of progress along the Christian life, the narrowness of the path of following the good, the focus on Christ at the end of the journey both temporally and teleologically, and the transcendence of God revealed in an elevated and celebrated sanctuary area. While a church like this would not serve well for a Christian people that seeks to be near the altar of sacrifice during the Mass, it contains elements that can be learned from.








