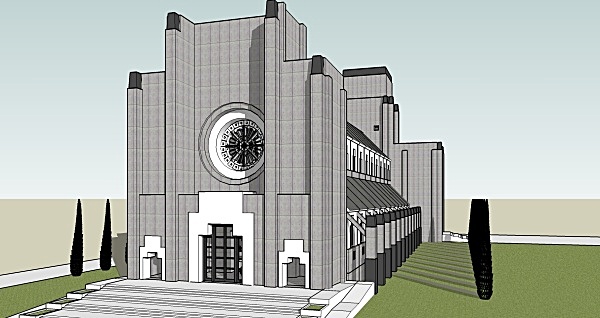
This view shows the use of gothic-inspired outrigged structural elements. Since the internal structure of the building is pin-connected (not moment-frame), it requires lateral bracing to provide shear resistance in the north-south direction. Extending the lower-roof concrete beams outside of the building to "flying" vertical piers can provide this bracing, if the piers are stabilized with foundations capable of withstanding the moment generated by the lateral loads.
East-West lateral bracing is provided by the use of the West Facade massing and Transept massing created of cast-in-place concrete.
East-West lateral bracing is provided by the use of the West Facade massing and Transept massing created of cast-in-place concrete.








