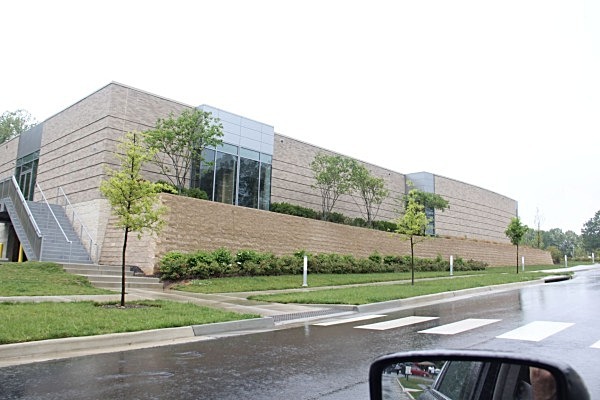
New 148 room hotel and conference center creating a new landmark campus identity at New seven floor, 148 room hotel and conference center with 13,000 SF of meeting space, restaurant, bar, and covered parking. The building is sited and designed to create a new landmark campus identity at the new Ox Road entry to the campus that was associated with the construction of the facility.
Mason Inn Awards:
Outstanding Design Award, 2010
. American School & University Magazine
Project of the Year, 2010
. Mid-Atlantic Construction Magazine
Architect: Gensler, with Michael Patrick as Gensler's project Design Director responsible for building design
Mason Inn Awards:
Outstanding Design Award, 2010
. American School & University Magazine
Project of the Year, 2010
. Mid-Atlantic Construction Magazine
Architect: Gensler, with Michael Patrick as Gensler's project Design Director responsible for building design








