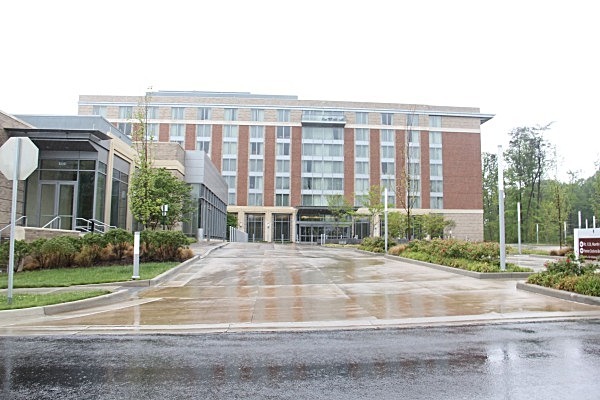
New seven floor, 148 room hotel and conference center with 13,000 SF of meeting space, restaurant, bar, and covered parking. The building is sited and designed to create a new landmark campus identity at the new Ox Road entry to the campus that was associated with the construction of the facility.
Mason Inn Awards:
Outstanding Design Award, 2010
. American School & University Magazine
Project of the Year, 2010
. Mid-Atlantic Construction Magazine
Architect: Gensler, with Michael Patrick as Gensler's project Design Director responsible for building design
Mason Inn Awards:
Outstanding Design Award, 2010
. American School & University Magazine
Project of the Year, 2010
. Mid-Atlantic Construction Magazine
Architect: Gensler, with Michael Patrick as Gensler's project Design Director responsible for building design








