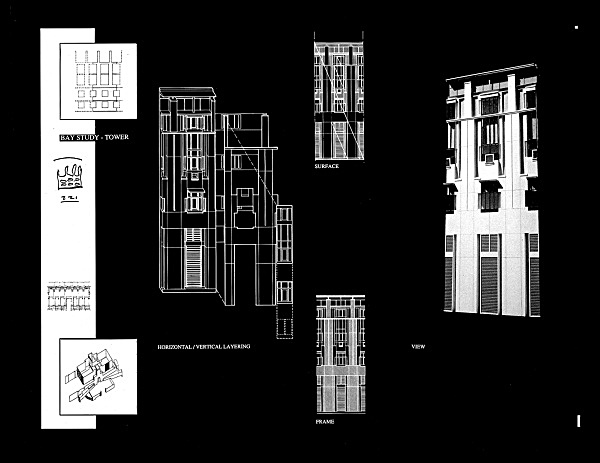
Patient Care Tower, St. Francis Medical Center, Hartford, CT
Michael Patrick was a core design team member for this $81 million, 10 story, Medical Care facility at the St. Francis Hospital and Medical Campus. Project used organizing ideas of Hoffburg Palace (central symmetrical mass anchoring extensive asymmetrically disposed program elements), with extensive study of "surface and frame" vocabulary of existing campus buildings, to create a new front door entry and image for the hospital. Internally, project was organized around a main "Rotunda" entry volume with grand stair and a rectangular Atrium linking project to existing complex of buildings. Patient care tower is conceived as a flexible "box" of space housing ICU, NICU, and other levels of care, including a premier Cardiology Center. Project construction completed, facility in use.
St. Francis Hospital New Patient Care Tower Awards:
AIA Healthcare Facility Design Award
. American Institute of Architects
Architect: TRO, with Michael Patrick as Project Designer and member of design team responsible for building design
-----------------------------
New Patient Care Tower
Designer - Michael Patrick
Architect - The Ritchie Organization, Newton, MA
350,000 SF
$84M
Inpatient / Outpatient Services, Heart Center
New "Front Door" and Identity for campus
Michael Patrick was a core design team member for this $81 million, 10 story, Medical Care facility at the St. Francis Hospital and Medical Campus. Project used organizing ideas of Hoffburg Palace (central symmetrical mass anchoring extensive asymmetrically disposed program elements), with extensive study of "surface and frame" vocabulary of existing campus buildings, to create a new front door entry and image for the hospital. Internally, project was organized around a main "Rotunda" entry volume with grand stair and a rectangular Atrium linking project to existing complex of buildings. Patient care tower is conceived as a flexible "box" of space housing ICU, NICU, and other levels of care, including a premier Cardiology Center. Project construction completed, facility in use.
St. Francis Hospital New Patient Care Tower Awards:
AIA Healthcare Facility Design Award
. American Institute of Architects
Architect: TRO, with Michael Patrick as Project Designer and member of design team responsible for building design
-----------------------------
New Patient Care Tower
Designer - Michael Patrick
Architect - The Ritchie Organization, Newton, MA
350,000 SF
$84M
Inpatient / Outpatient Services, Heart Center
New "Front Door" and Identity for campus



