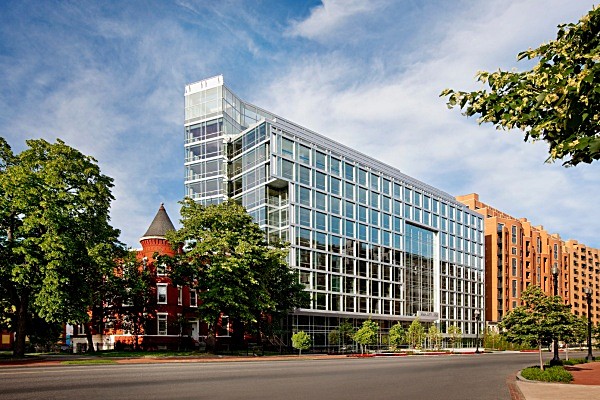
New 250,000 SF, $40M, eleven story speculative commercial office building with 21' tall retail/restaurant space and pedestrian-friendly sidewalk on Massachusetts Ave. on the border between DC's Chinatown and Mt. Vernon Triangle Districts.
455 Massachusetts is the first commercial office project in the new Mt. Vernon Triangle Development District in Washington, DC. Modernizing the prevailing pattern of the typical DC office building, the Massachusetts Avenue facade is an all-glass "punched-window" expression, with 6" setbacks creating a dynamic play of light and shadow, while still offering wide-open views and natural light.
The I Street facade continues the rhythmic theme, but with cost-effective and rapidly installed "donuts" of precast concrete. Taking advantage of the taller height allowance, at the corner the rear facade becomes a tower, extending into a glowing beacon at night.
Architect: Gensler, with Michael Patrick as Gensler's project Design Director responsible for building design
----------
New Speculative Commercial Office Building
$40M
12 Floors with 4 below-ground Parking Levels
20' tall 1st Floor Retail Space
Architect: Gensler, with Michael Patrick as Gensler's project Design Director responsible for building design
Photograph ©2009 Dan Poyourow
455 Massachusetts is the first commercial office project in the new Mt. Vernon Triangle Development District in Washington, DC. Modernizing the prevailing pattern of the typical DC office building, the Massachusetts Avenue facade is an all-glass "punched-window" expression, with 6" setbacks creating a dynamic play of light and shadow, while still offering wide-open views and natural light.
The I Street facade continues the rhythmic theme, but with cost-effective and rapidly installed "donuts" of precast concrete. Taking advantage of the taller height allowance, at the corner the rear facade becomes a tower, extending into a glowing beacon at night.
Architect: Gensler, with Michael Patrick as Gensler's project Design Director responsible for building design
----------
New Speculative Commercial Office Building
$40M
12 Floors with 4 below-ground Parking Levels
20' tall 1st Floor Retail Space
Architect: Gensler, with Michael Patrick as Gensler's project Design Director responsible for building design
Photograph ©2009 Dan Poyourow




