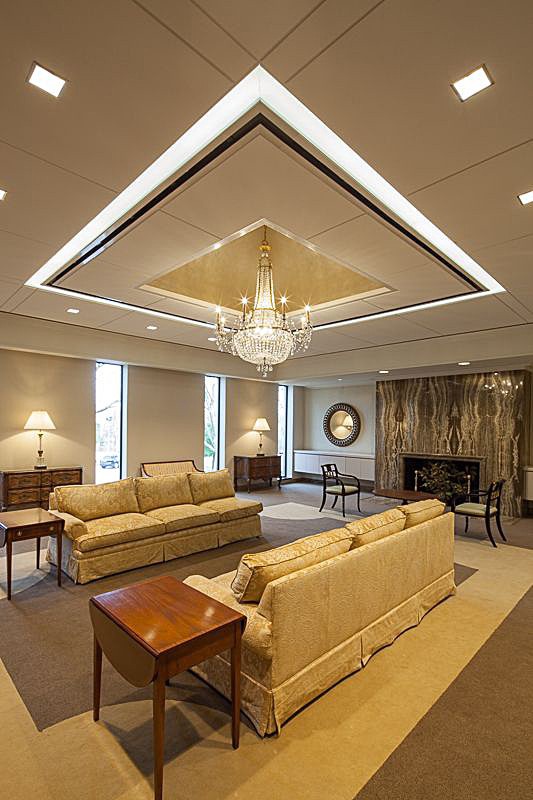
The Elson Parlor at the National Presbyterian Church is a cherished space for the church. PAPA, Inc. provided architectural design of the space, especially the new ceiling, and construction management of the renovation.
The project included renovation of the 1,200 SF Parlor and Associated Rest Room including new super-quiet HVAC system, new electrical and plumbing, new windows, new custom ceiling system with custom LED lighting and Lutron digital preset controls, new plaster, carpentry and paint, on carefully monitored budget and non-negotiable critical schedule. Michael Patrick and PAPA, Inc. also performed as construction manager for the Owner, and managed eight construction sub-contracts in lieu of the Owner hiring a General Contractor. Project was delivered on time and within budget.
Architect: PAPA, with Michael Patrick as PAPA’s project Principal in Charge responsible for building design and project delivery. Interior Design by Degage Design. Furnishings not yet installed.
Photography copyright Jim Tetro Photography
The project included renovation of the 1,200 SF Parlor and Associated Rest Room including new super-quiet HVAC system, new electrical and plumbing, new windows, new custom ceiling system with custom LED lighting and Lutron digital preset controls, new plaster, carpentry and paint, on carefully monitored budget and non-negotiable critical schedule. Michael Patrick and PAPA, Inc. also performed as construction manager for the Owner, and managed eight construction sub-contracts in lieu of the Owner hiring a General Contractor. Project was delivered on time and within budget.
Architect: PAPA, with Michael Patrick as PAPA’s project Principal in Charge responsible for building design and project delivery. Interior Design by Degage Design. Furnishings not yet installed.
Photography copyright Jim Tetro Photography



