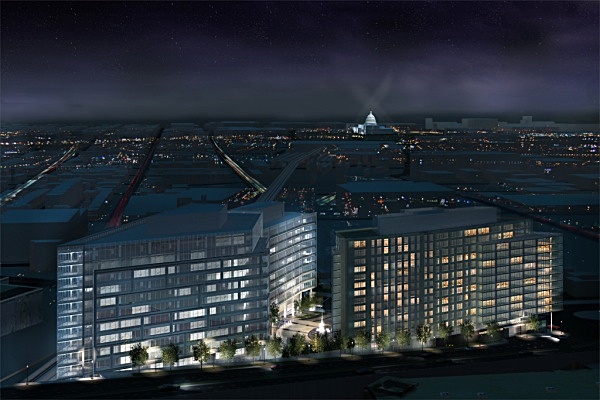
This project is the gateway into Washington, DC from points east such as Baltimore, Annapolis and the New York and the NE Corridor, designed for MidAtlantic Realty Partners. It extends the lively urban fabric of DC into what was an abandoned field, and it forms the northernmost cornerstone for the dynamic new NoMA neighborhood.
The project is based on a successful Planned Unit Development application which allowed additional building height offset by reduced density and the provision of multiple public amenities such as a publicly accessible plaza with connection to an enhanced bicycle path.
-------
New Mixed Use Development
$350M
14 Floor & 12 floor office buildings and 15 floor residential building with 3 below-ground Parking Levels
Architect: Gensler, with Michael Patrick as Gensler's project Design Director, for master design of site and design of two office buildings
Residential building design by SK&I
Landscape design by Oculus
The project is based on a successful Planned Unit Development application which allowed additional building height offset by reduced density and the provision of multiple public amenities such as a publicly accessible plaza with connection to an enhanced bicycle path.
-------
New Mixed Use Development
$350M
14 Floor & 12 floor office buildings and 15 floor residential building with 3 below-ground Parking Levels
Architect: Gensler, with Michael Patrick as Gensler's project Design Director, for master design of site and design of two office buildings
Residential building design by SK&I
Landscape design by Oculus


