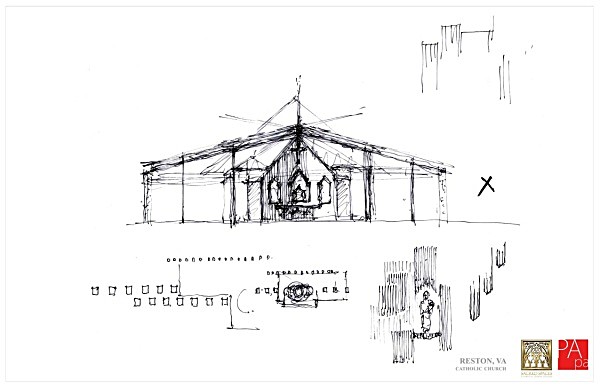
The sketches along the bottom show development of the idea of screens layered to provide spatial depth using the tectonic language of wood and painted steel in the existing church. Fabric could also be seen through the slats, or natural light, where appropriate.















